
4
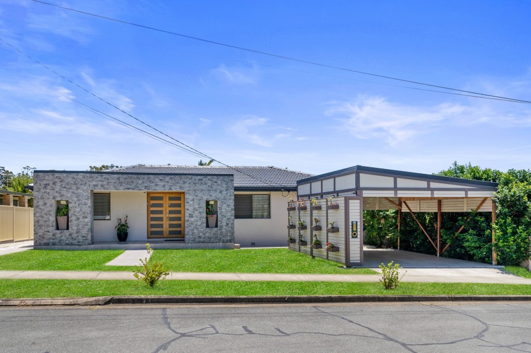
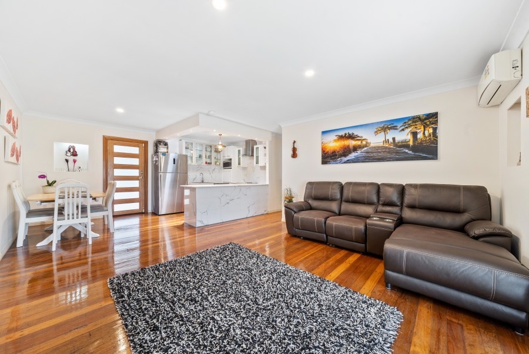
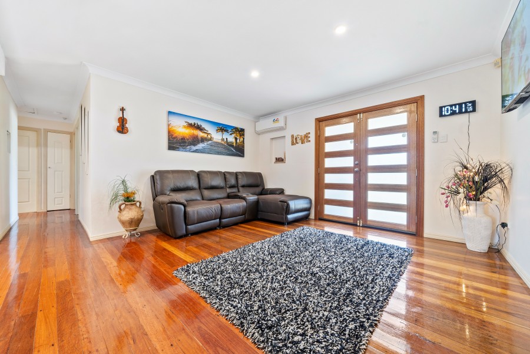
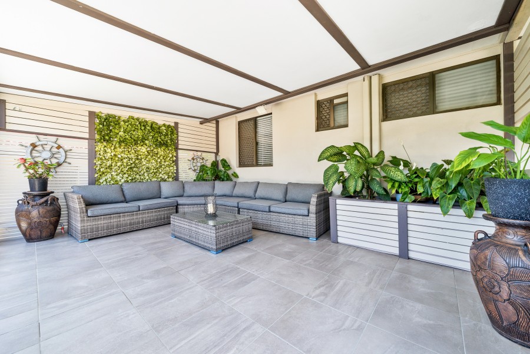
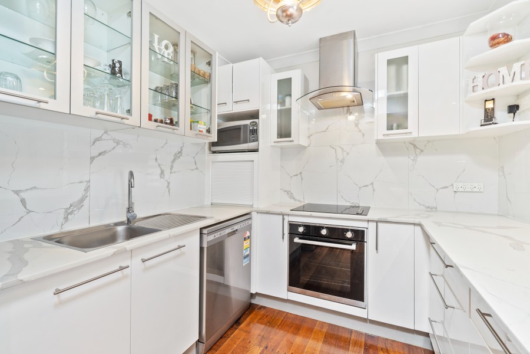
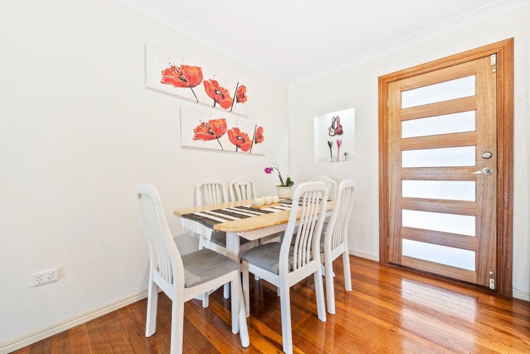
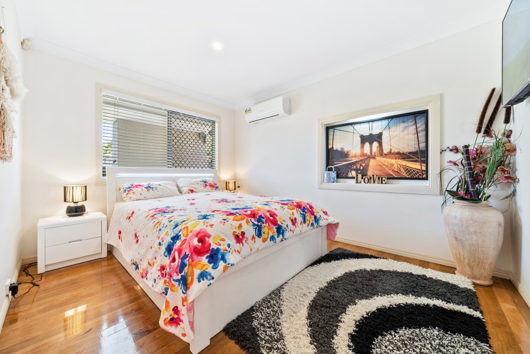
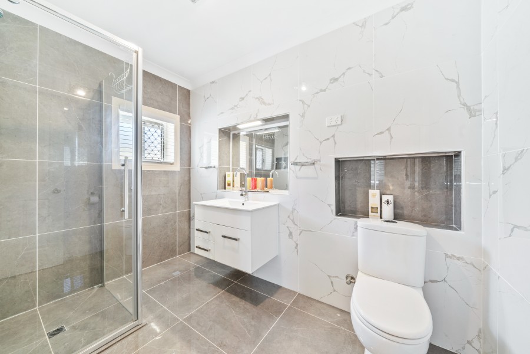
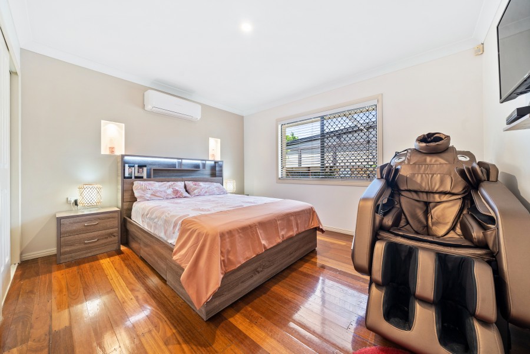
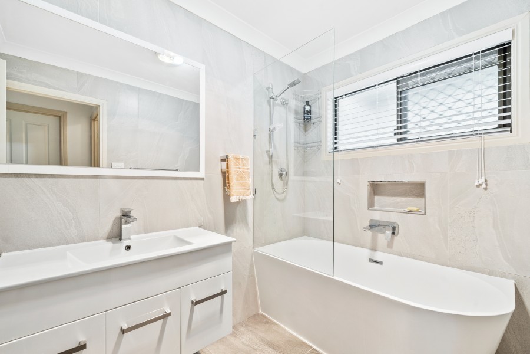
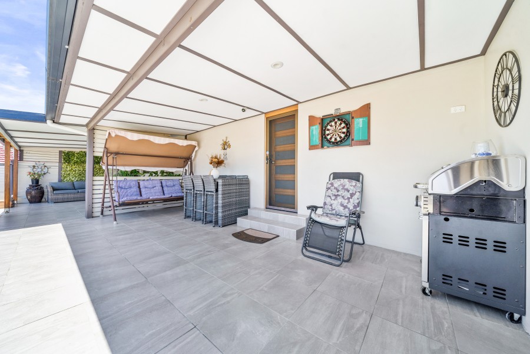
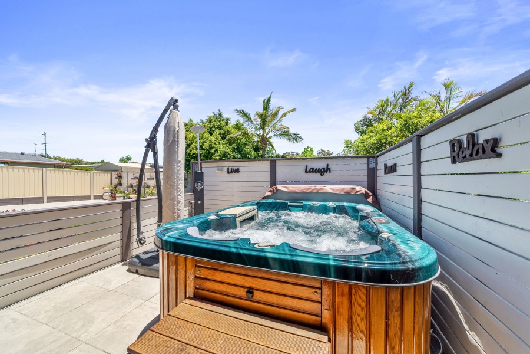
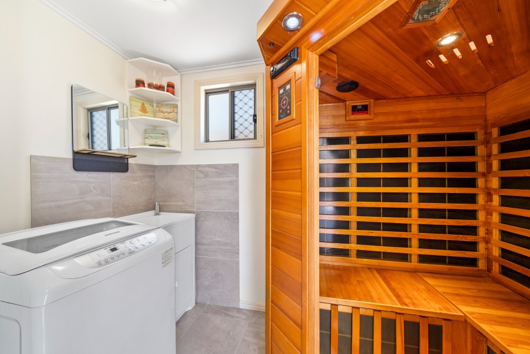
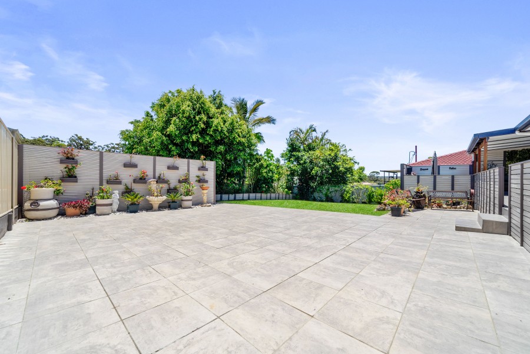
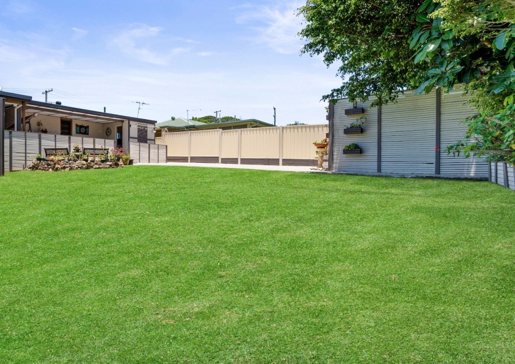
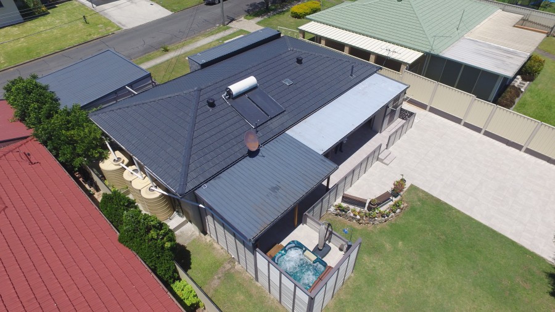
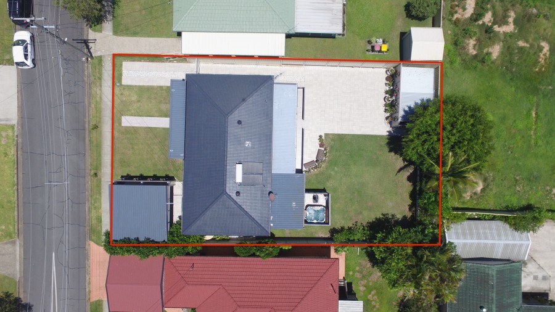
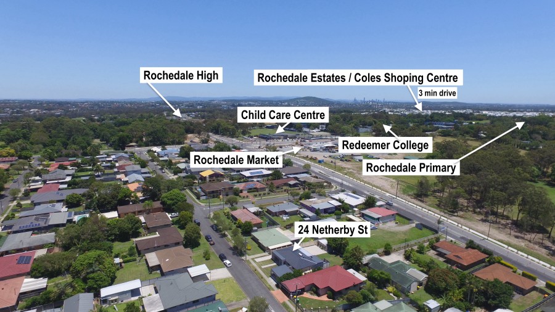
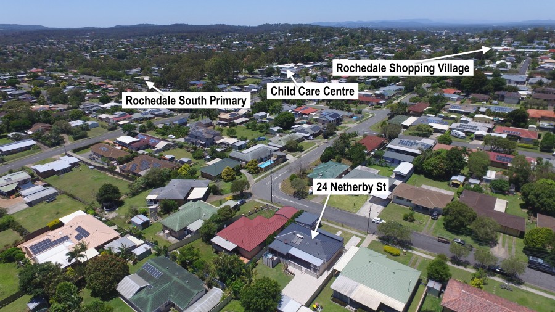
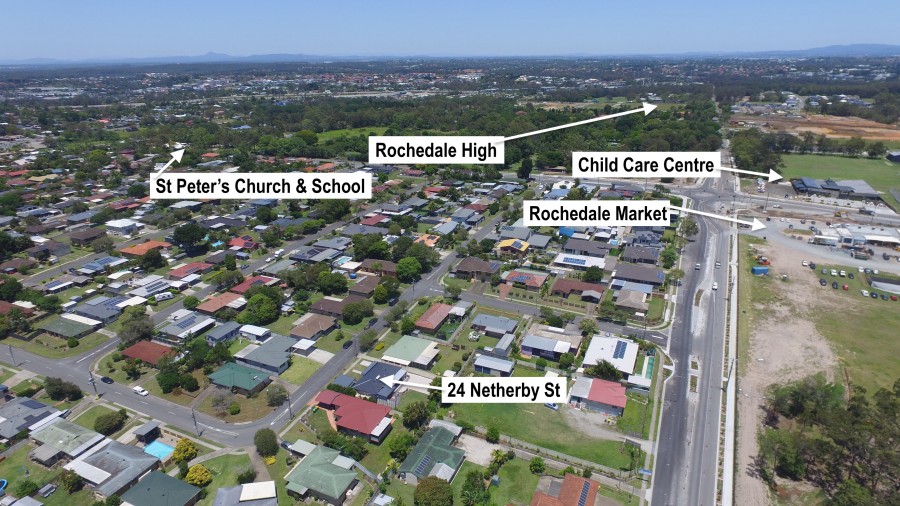
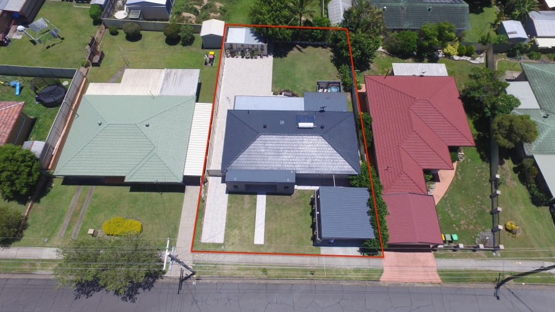

4

2

4
*** S O L D ***
BEAUTIFUL FAMILY HOME WITH 5 SCHOOLS & 4 CHILD CARE CENTRES + SHOPPING AT ALL WALKING DISTANCE! The Swedish sauna + outdoor SPA will remain in the property.
Netherby Street is the sought after location of Rochedale South, being just across the road from Brisbane council, at just 3 minutes drive from Rochedale Estate.
The house is amazingly beautiful; nothing has to be done, except to bring your clothes and stay. This is a place for a growing family, with great neighbourhood on a quiet and family friendly street, at walking distance to everything.
As soon as you walk though the double main door, you will feel at home in this lovely property, varnished wood floor throughout the house, modern kitchen with real marble top bench, stainless steel appliances and range hood. it is all open space, so convenient to be within the family while cooking, without losing sight of your favourit TV program at same time.
The master bedroom with a large walk-in wardrobe has a modern ensuite and is on the left part of the property, away from the kids bedrooms. The remaining three bedrooms, on the right side of the house, share a large modern bathroom with shower and bath, plus separate toilet.
From the living area you have direct access to the massive under cover verandah (the whole width of the house), with stainless steel BBQ, outdoor dinner table, large lounge overlooking a beautiful garden, with outdoor spa plus Swedish sauna; all for a healthy lifestyle. On the left back corner of the property a large powered shed discretely hidden, is ideal for storage and a small workshop.
The garden is lovely and easy to maintain. The side access is perfect for having more cars, trailer, boat and caravan. The back garden is fully fenced, so convenient for young children and pets. The water tanks will give you enough water for toilets and garden, a substantial saving on water bills. The solar water heater with booster helps also in reducing the electricity expense.
The owners are moving on the Gold Coast, where the son and family just moved from Rochedale Estate, only a couple of minutes drive from each over. It was so convenient for the grand children who were in Redeemer College, to walk to the Grand parents house after school, while their parents still at work.
Please call Reg on 0412 976 122 or Merinda Kim on 0437 643 181 for a private inspection; you will not regret it. IF YOU ARE FAR AWAY, PLEASE CLICK THE 3D TOUR (external link) to virtually walk in the house.
- Double carport, plus extra space for many more cars
- Air-condition
- Alarm throughout the property
- Modern kitchen with marble top
- Master bedroom with walk-in wardrobe and ensuite
- Massive covered patio with BBQ, outdoor spa (with hot and cold shower just outside the spa), Swedish sauna, lounge and dinner table
- Powered large shed
- Large side access, for cars, boat, trailer or caravan
- 10,000 litres water tanks, connected to toilets and garden
- Solar water heater
- 3 minutes drive to Coles shopping and Rochedale Estates
- A stroll away from Rochedale Market
- At walking distance to 5 schools & 4 Child care centres and early learning, Rochedale Shopping village (Drakes, Post Office, Doctors, Chemists, restaurants)
- The 5 schools are: Redeemer College, Rochedale Primary, Rochedale High, St. Peter's Primary school and church, Rochedale South Primary
- Under 5 min drive to Eight Mile Plains Busway station, for easy and fast public transport to Brisbane CBD (20 min max) with huge parking spaces
- Easy access to all freeways, Pacific highway and Gateway motorway (40 min Gold Coast, 20 min Brisbane CBD, 25 min airport terminals)
Property ID
21124790
Carports
4
Land Size
637 Square Mtr approx.
Air Conditioning
Built In Robes
Deck
Outside Spa
Reverse Cycle
Shed
Split System

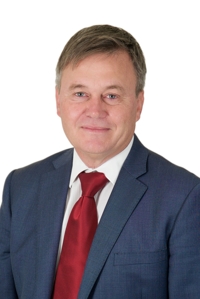
Sales Agent - Reg de Baritault Team
Mobile: 0412 976 122 Office: 07 3343 3333 vCard: Download Office Profile: View
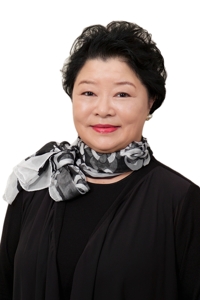
Sales Assistant - Reg de Baritault Team
Mobile: 0437 643 181 Office: 07 3343 3333 vCard: Download Office Profile: View
find our properties on squiiz.com.au
© 2025 RE/MAX Community Realty | Privacy Policy and Disclaimer