
3
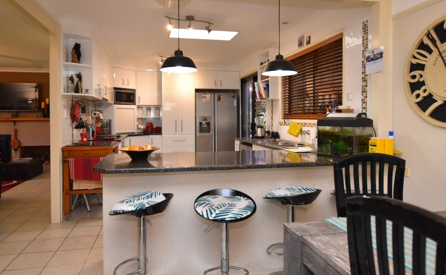
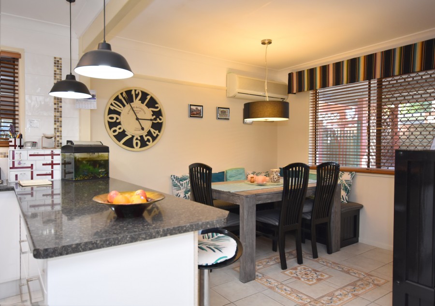
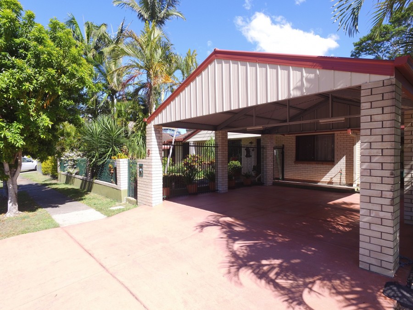
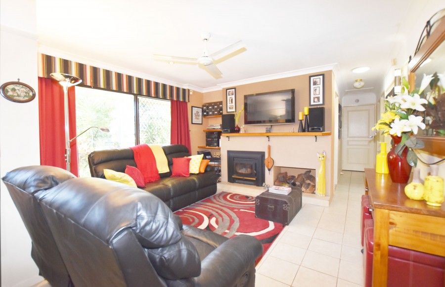
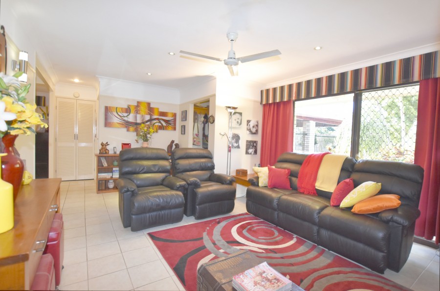
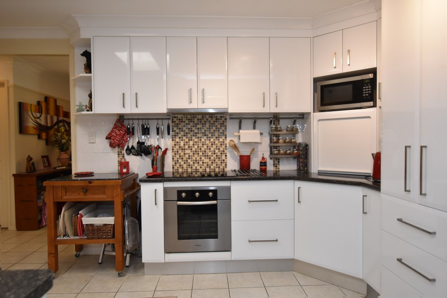
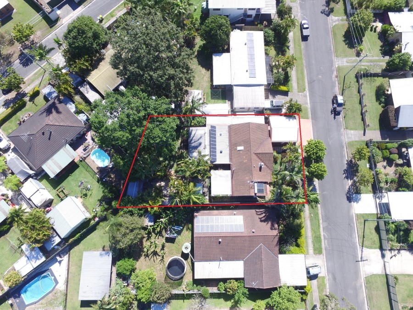
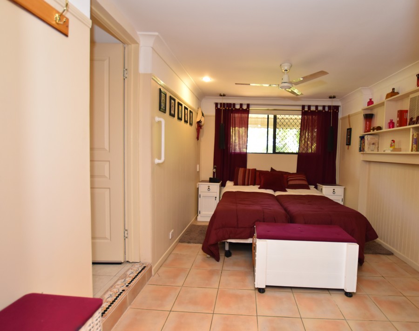
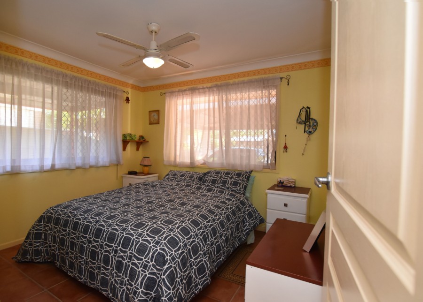
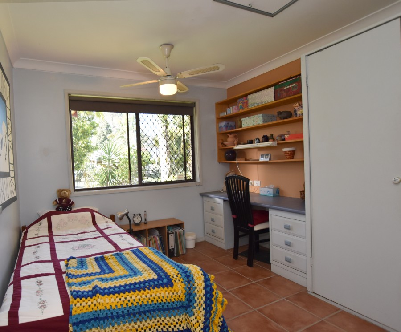
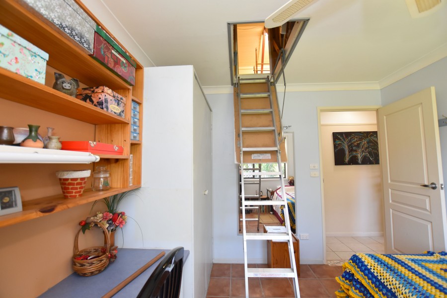
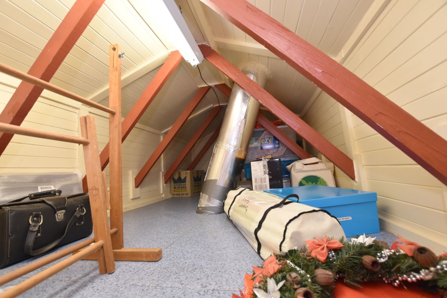
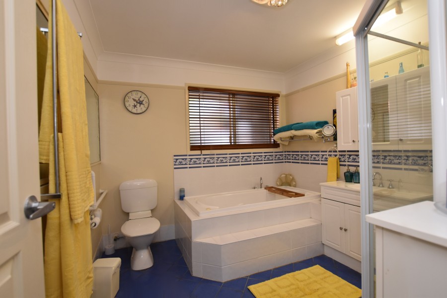
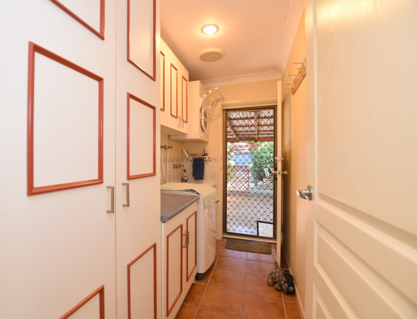
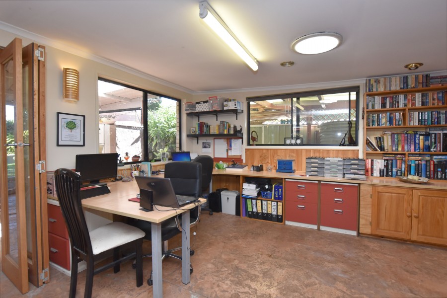
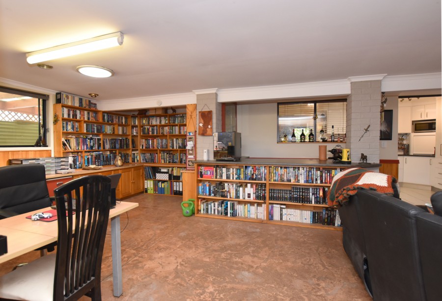
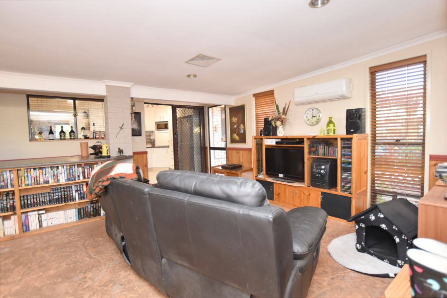
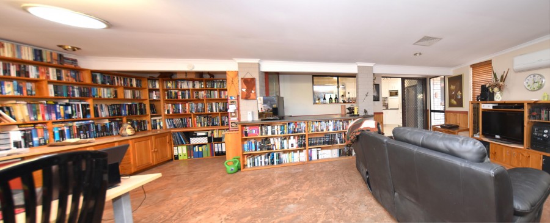
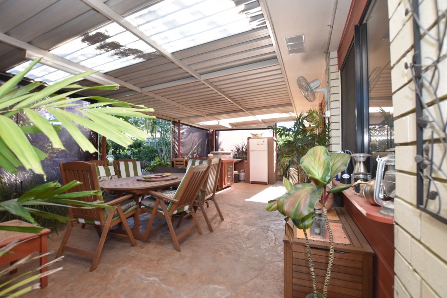
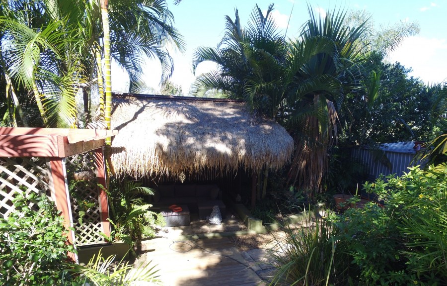
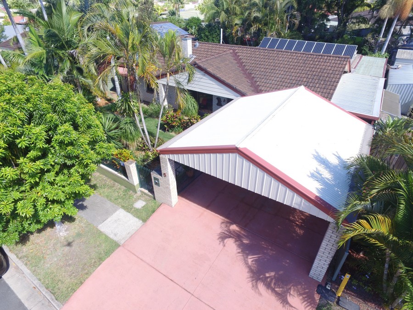
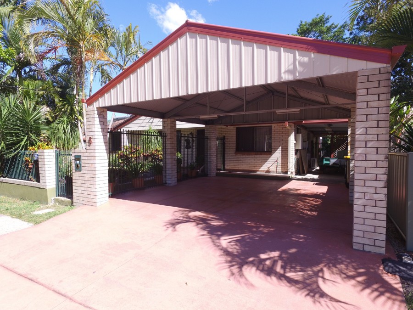
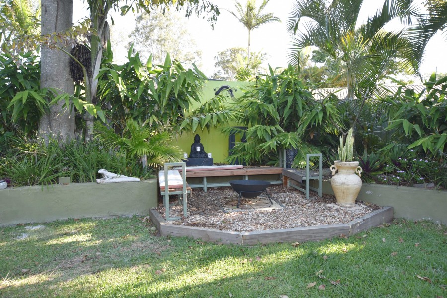
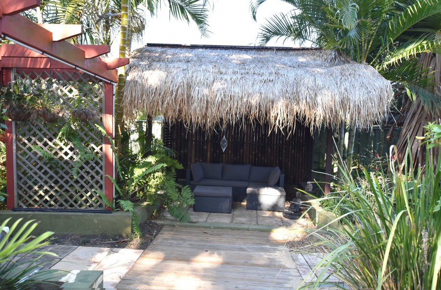
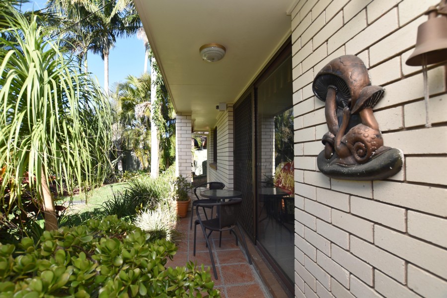
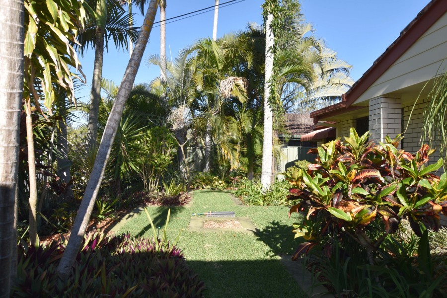
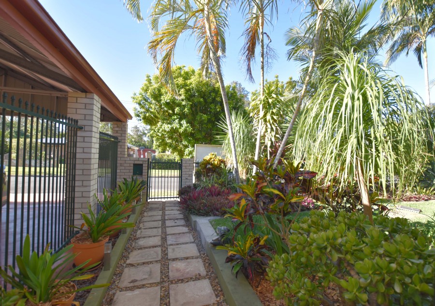

3

1

3
NEED TO SELL NOW. It is not often that you come across a house with so many unique features; this residence has them all.
From the front door you enter into a foyer which has storage for shoes, coats and hats. Then you reach the open plan hub of the house comprising a comfortable lounge with a log burning fireplace, for those cold winter's evening, a large air-conditioned dining area and a spacious modern kitchen with under-bench oven, separate glass cooktop, fully ducted range wood, dishwasher, pantry, heaps of storage and enough space for a large two-door fridge.
The spacious master bedroom, air-conditioned, has a massive walk in wardrobe. The second bedroom is not less generous in space and has also a walk in ward robe. The third bedroom has a built-in and a study/utility desk and is also the entrance, via an access ladder, to the 4.5m x 1.5m fully sealed attic storage area. All three bedrooms, together with the lounge, are fitted with ceiling fans. The modern spacious bathroom has a spa bath, large shower, toilet, vanity and heating lamps on the ceiling. The separate galley style laundry, with direct access to a second covered veranda, has heaps of storage.
From the kitchen you enter into a huge entertainment area (9m x 5.2m), previously a billiard room, which is now home to a media room, bar, library and a home office/study and games area. Proceeding outside through the wide timber concertina doors you will find a massive covered patio complete with an outdoor kitchen, designated fridge area and surrounded by roll-up storm blinds. From here you have access to the very private tropical oasis where you will find a bali hut to laze away those summer months, and a fire pit to enjoy the colder times.
The tropical gardens are easy care, with inbuilt watering systems throughout and external power points to facilitate the use of garden lighting and electrical garden maintenance tools.
This residence counts three sheds: One 6m x 3m workshop/tools shed, one 2.3m x 1.5m utility shed and a 2m x 0.8m garden tools shed, plus a timber storage box to keep the burning logs dry.
The property is fully fenced, from the back to the beautiful front garden, with lockable gates, making it safe and friendly for kids and pets. This unique property is a MUST to see. Call Reg 0412 976 122
-Big 733sqm block on a quiet street
-3 living areas
-3kw solar panels plus solar hot water system with optional electrical top-up
-WORMALD security system throughout the house
-Fans in all bedrooms and lounge
-Air-condition in dining/lounge, master bedroom and 3rd living area (Home office, library, bar, lounge)
-wood burning fire place in the lounge
-side access
-Storage container for dry wood in the garden
-3 sheds including workshop (powered 6m x 3m)
-Fully fenced garden with lockable gates
-2 water tanks (2 x 3,000 litres)
-Easy access to logan motorway and pacific highway
-Proximity to shops, schools, public transport (bus and train) and Logan Hospital
Property ID
16513245
Land Size
733 Square Mtr approx.
Air Conditioning
Alarm System
Built In Robes
Fully Fenced
Inside Spa
Outdoor Ent
Rumpus Room
Shed
Split System
Study
Workshop


Sales Agent - Reg de Baritault Team
Mobile: 0412 976 122 Office: 07 3343 3333 vCard: Download Office Profile: View
find our properties on squiiz.com.au
© 2025 RE/MAX Community Realty | Privacy Policy and Disclaimer