
5
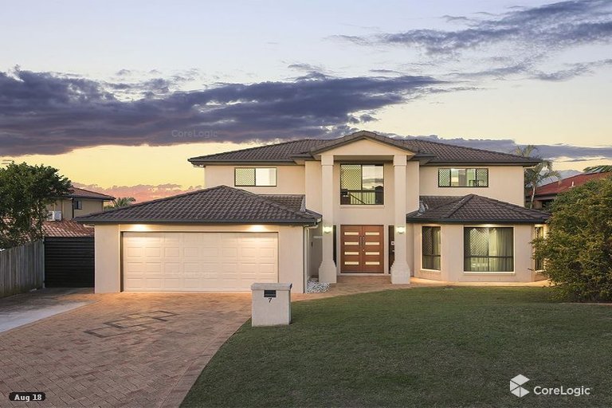
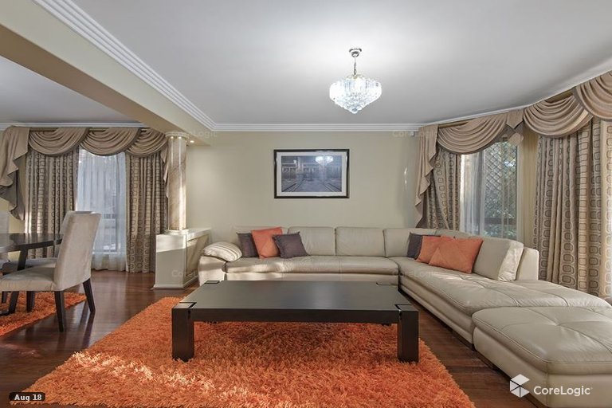
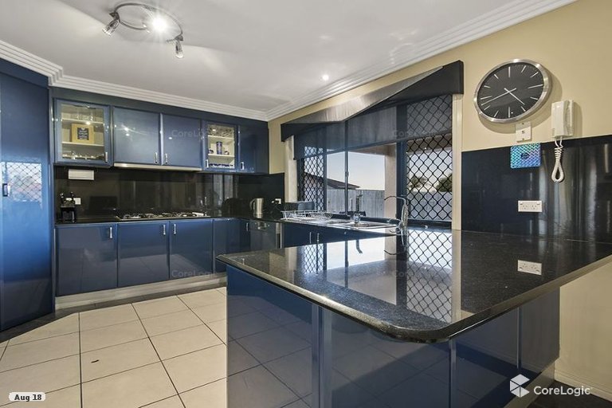
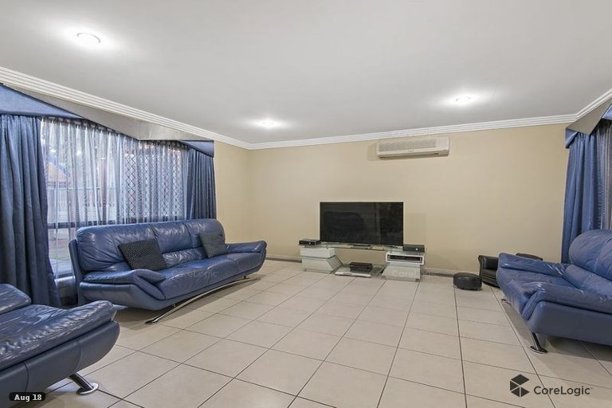
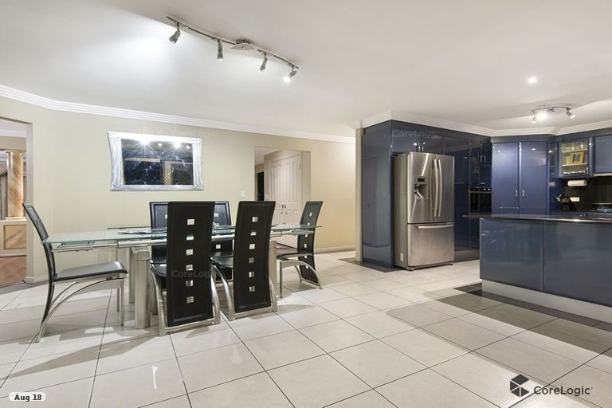
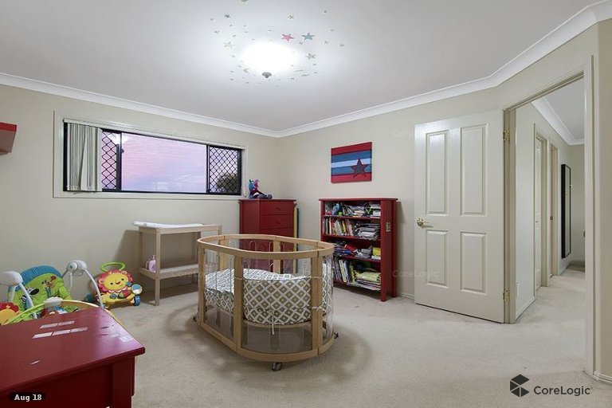

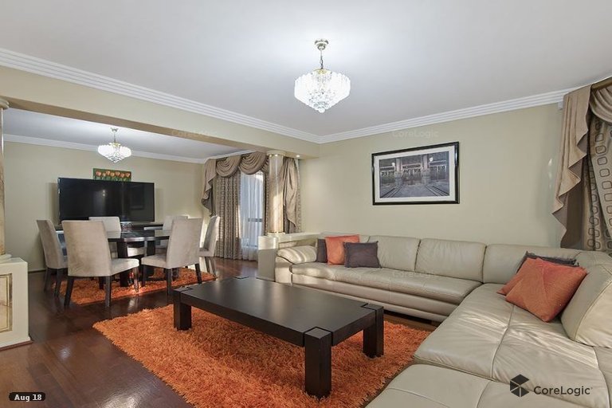
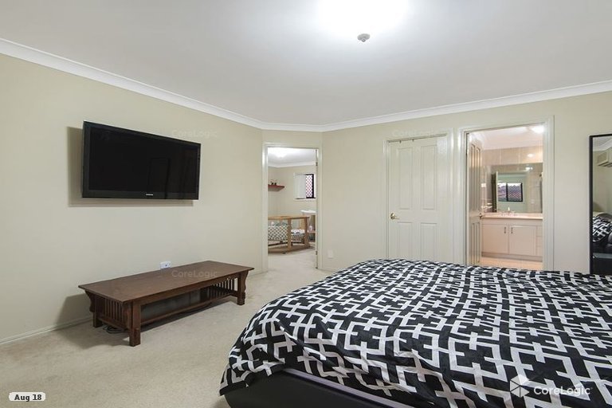
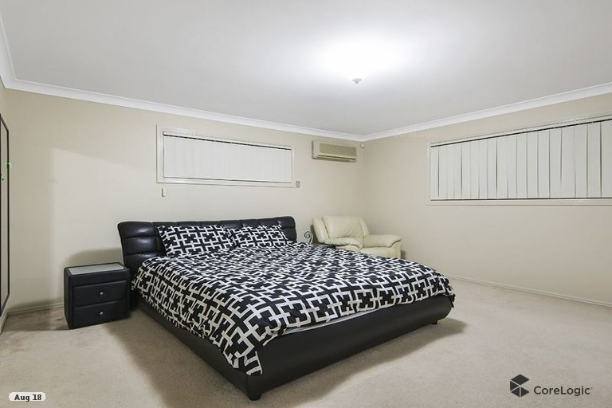
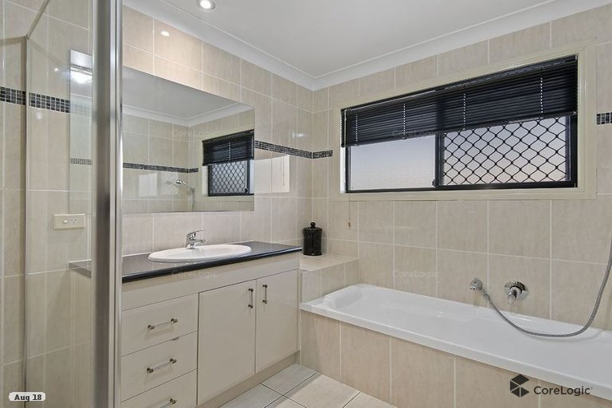
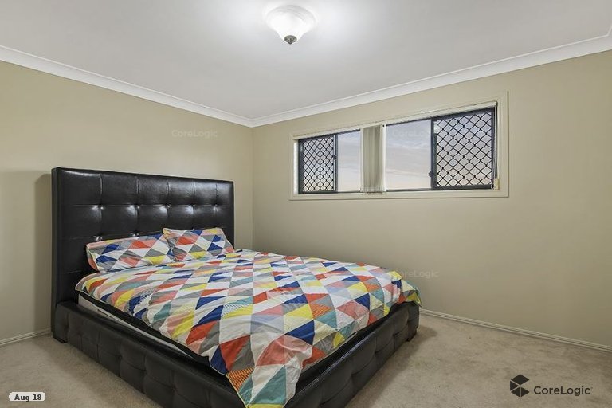
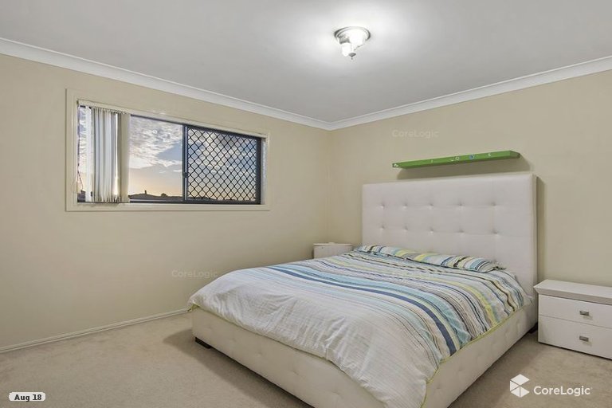
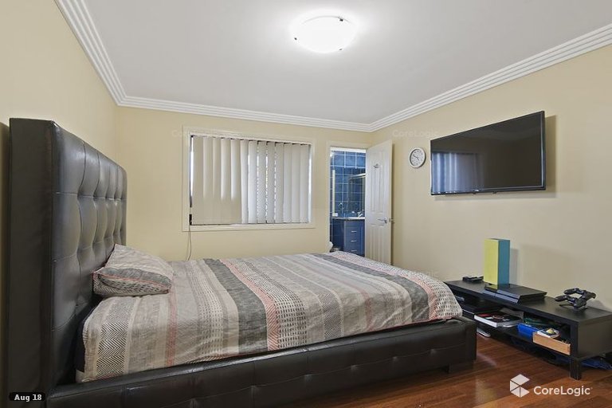
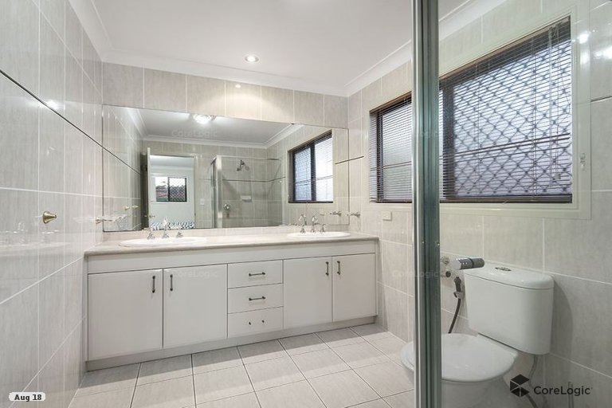
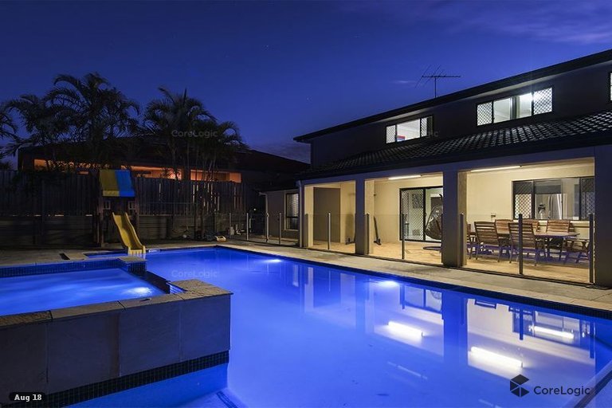

5

3

2

No
Modern Cul-de-Sac Home With Luxury Features & Finishes!
From the gracious entry foyer, through the modern formal living area with timber floors, to the informal and outdoor living areas - this magnificent home would be a joy to live in.
The generous floor plan and airy layout is complemented with a neutral palette of sand and cream, a timber staircase, detailed floor-tiling and chic cornicesl combining to make this a very stylish property.
The kitchen features granite benchtops, glossy cabinets, gas cooktop and high-quality stainless steel appliances. The kitchen overlooks the large, sparkling in-ground pool and spa.
The guest bedroom located downstairs offers maximum convenience for visitors, with an inter-leading bathroom.
There is a cosy rumpus retreat upstairs, as well as four further bedrooms - culminating in the over-sized master-suite with ensuite, walk-in robe and the unique convenience of an inter-leading bedroom - perfect to use as a baby nursery or to do with as you please!
Experience the delight of this home through a personal inspection.
The Amazing Features of this Home Include:
- 5 Bedrooms including Guest Bedroom with Two-way Bathroom
- Rumpus Retreat Area Upstairs
- Master Bedroom with Ensuite with Walk-in-Robe and aircon
- 3 Elegant Bathrooms Tiled from Floor-to-Ceiling
- 'Chef's Delight' Kitchen with Granite Benchtops adjoining Casual Dining area
- Spacious Formal Living & Formal Dining Areas
- Additional Media Room/Rumpus Room with Double Doors
- Wooden Floors Upstairs and in Formal Areas
- Salt Water Pool with Heated Spa
- Solar Electricity & Gas Cooktop
- 3 Airconditioners and Ducted Vacuumaid
- Rainwater Tank
- Landscaped Spacious Front and Back Yards
- DLUG with Side Access with Lock up Gate for 3rd Car
- 747m Block
Property ID
20444483
Land Size
747 Square Mtr approx.


Licensed Real Estate Agent
Mobile: 0422 386 868 Office: 07 3343 3333 vCard: Download Office Profile: View
find our properties on squiiz.com.au
© 2025 RE/MAX Community Realty | Privacy Policy and Disclaimer