
4
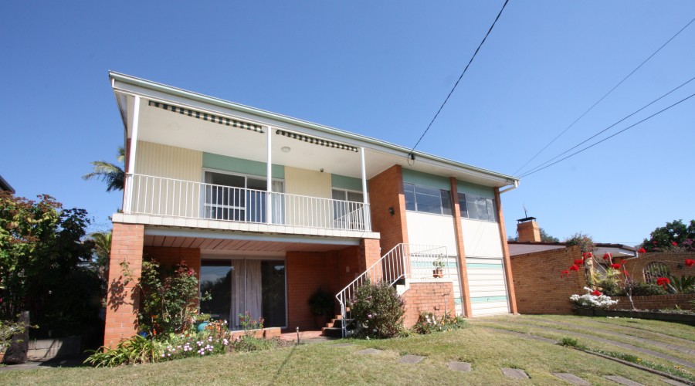
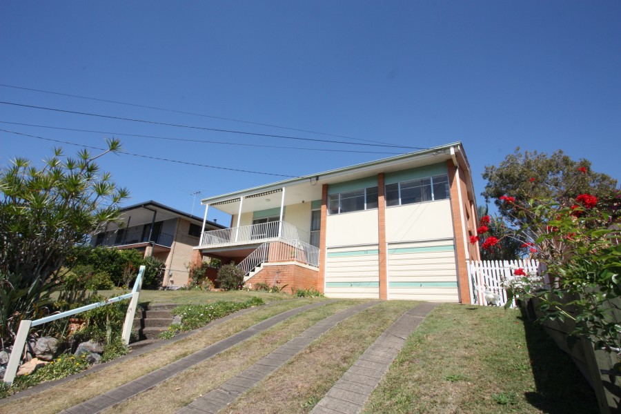
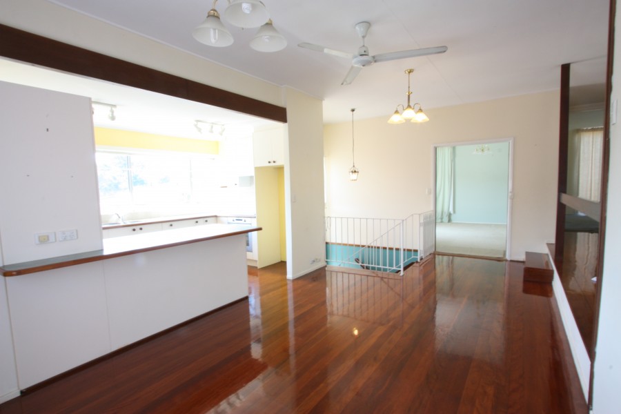
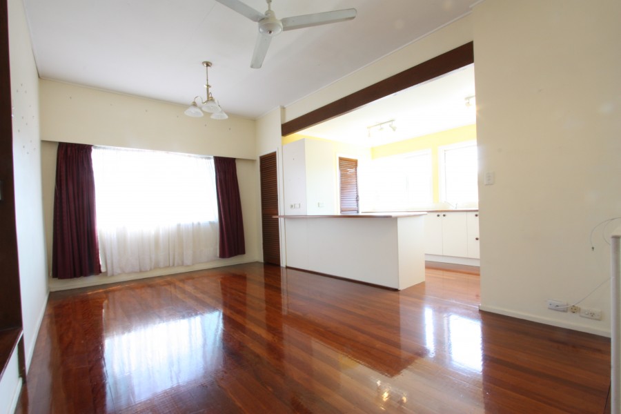
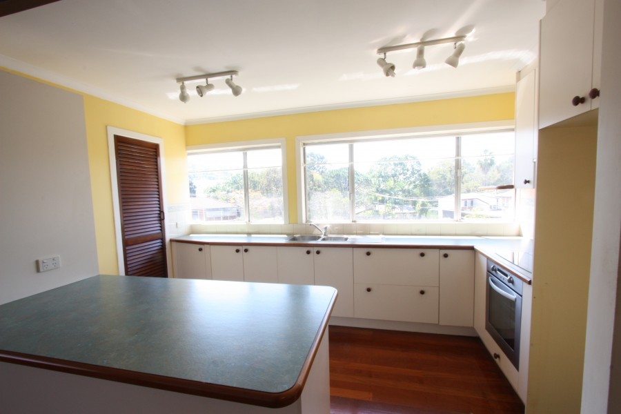
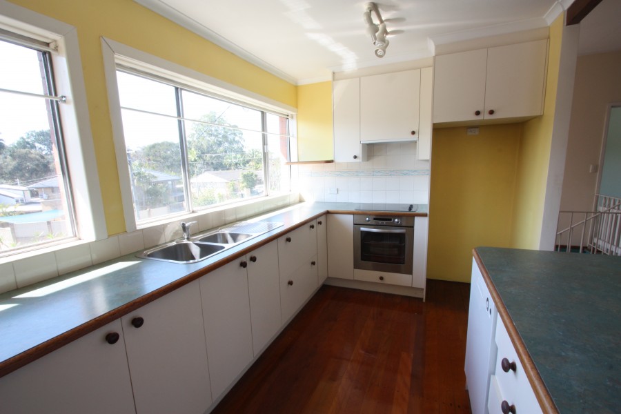
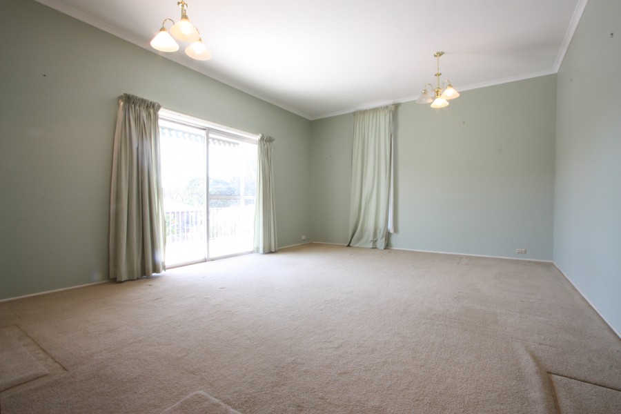
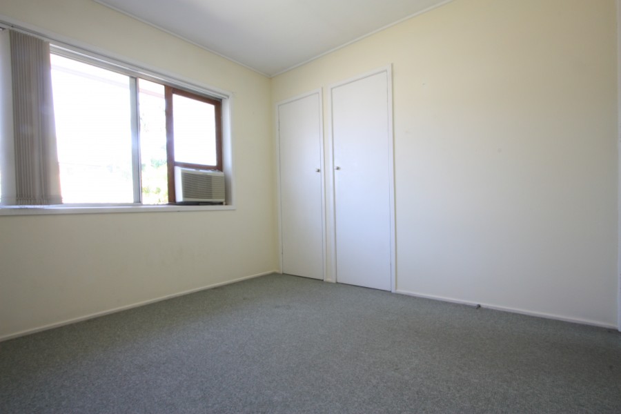
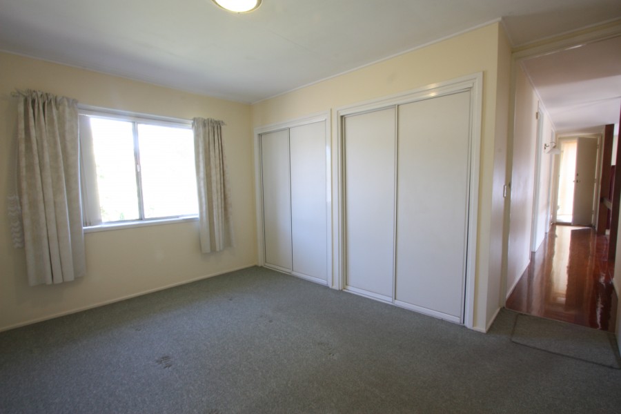
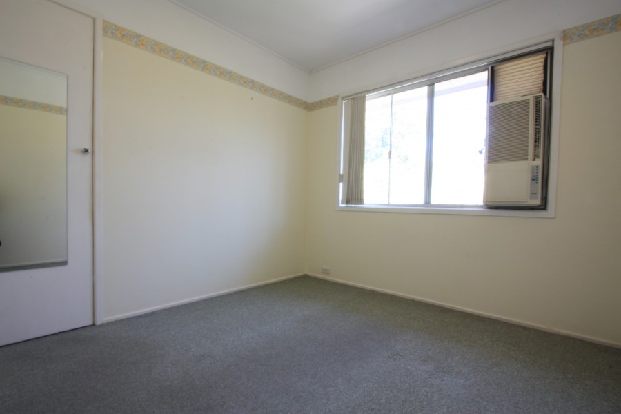
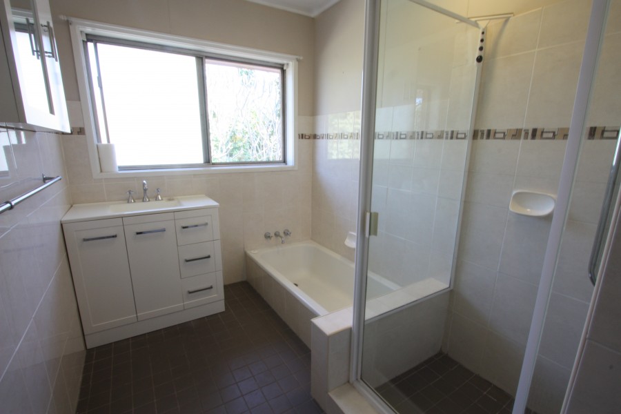
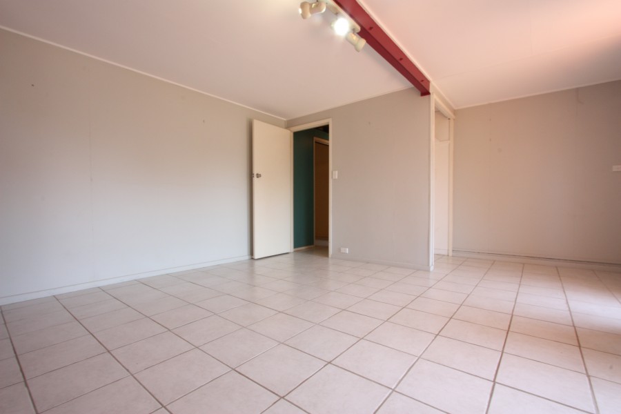
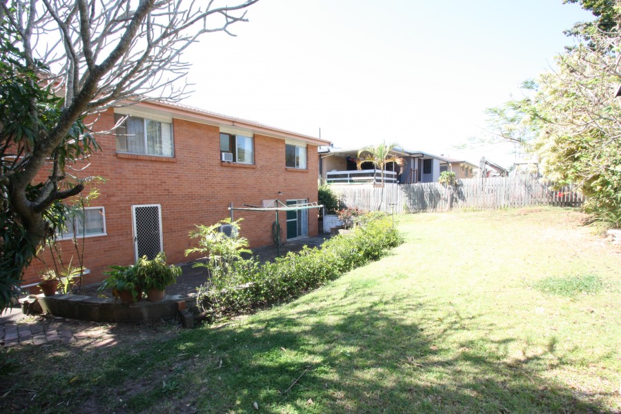
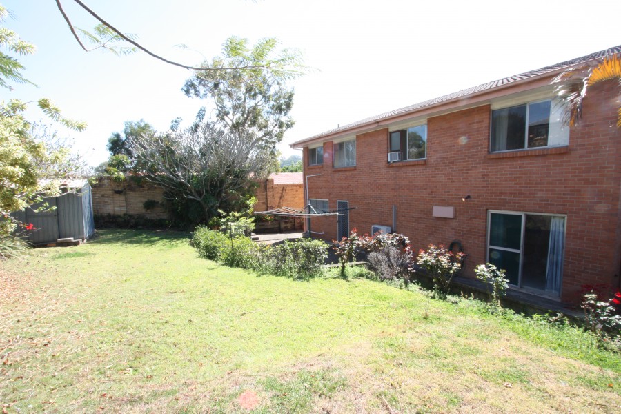

4

2

2
In the unique highset, split level home, upper level features 4 good sized bedrooms, all carpeted with built-ins and serviced by an updated main bathroom including bathtub, shower and separate toilet. The spacious kitchen, with the best views in the house, features a stainless steel oven and cooktop, dishwasher, loads of bench and cupboard space as well as a walk-in pantry.
Moving to the lower level you'll find another large bedroom with double glass sliding doors opening out to the back yard. This level is fully tiled and comprises a second bathroom and toilet, internal laundry, heaps of storage space and comes complete with a walk-in store room.
Features at a glance:
• Split level, 2 storey brick home with North-Easterly aspect
• Polished floorboards throughout upper level
• 4 good sized bedrooms
• Spacious kitchen with stainless steel oven, cooktop and dishwasher
• Large lounge/dining room with covered balcony and amazing views
• 2 bathrooms - 1 up/1 down and 2 separate toilets
• Internal laundry
• Fully fenced backyard
• Beautifully established gardens with mature trees, shrubs and rose bushes
• Side entrance for access to the backyard
• Large garden shed
• 2 car lock up garage (1 currently used as storage)
Premium Location:
• 5 Minutes walk distance to Upper Mount Gravatt Primary School
• 16 Minutes walk to Garden City Shopping Centre and cinemas
• 12 minutes walk to Coles and Macdonald on Logan Road
• 2 Minutes walk to the The Roly Chapman Reserve, which boasts bicycle tracks
• 10 Minutes walk to the Upper Mount Gravatt Bowls Club
• 8 Minutes walk to Brisbane City Council Hibiscus Sports Complex, with 3 Swimming pools, Basket Ball playground, Fitness and Gym
• 13 Minutes walk to Mains Road Queensland Sport and Athletics Centre
• Bus stop is just around corner, or plenty of public transport choice on Mains Road or Garden City Bus interchange
Call Jack on 0423 906 496
Property ID
18833465
Land Size
582 Square Mtr approx.


Licensed Real Estate Agent
Mobile: 0422 386 868 Office: 07 3343 3333 vCard: Download Office Profile: View
find our properties on squiiz.com.au
© 2025 RE/MAX Community Realty | Privacy Policy and Disclaimer