
7
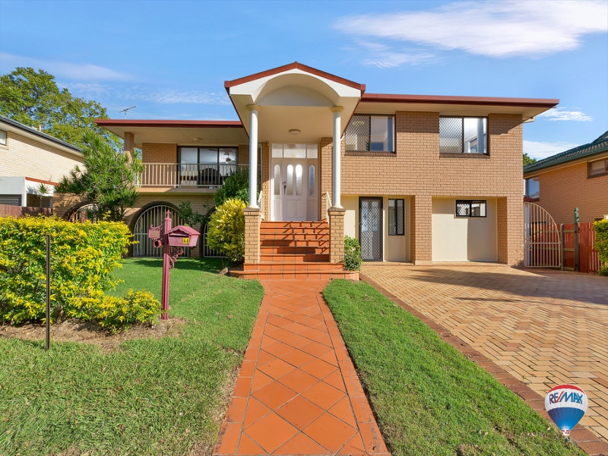
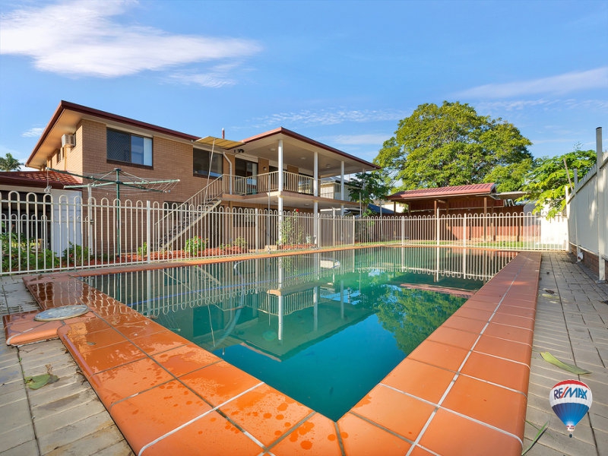
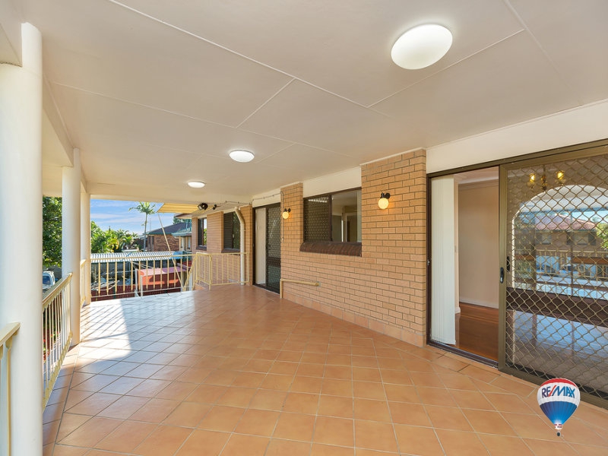
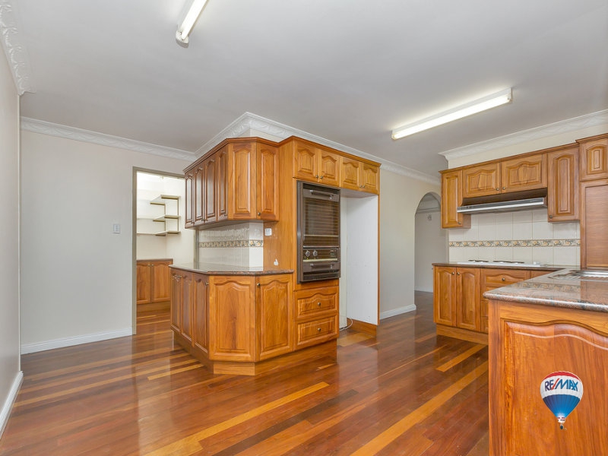
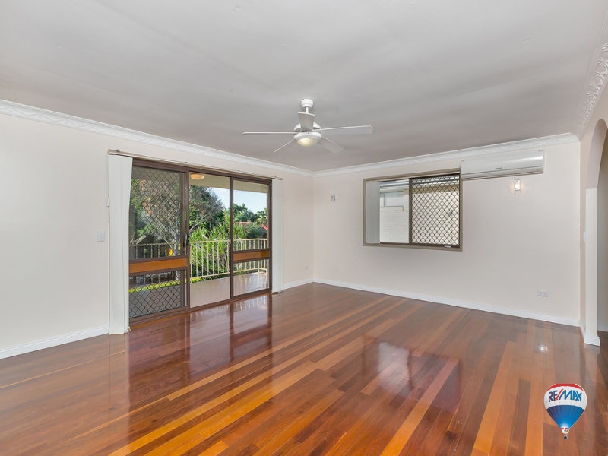
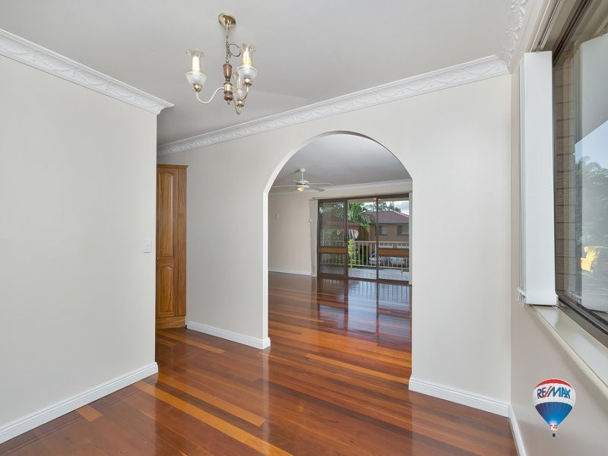
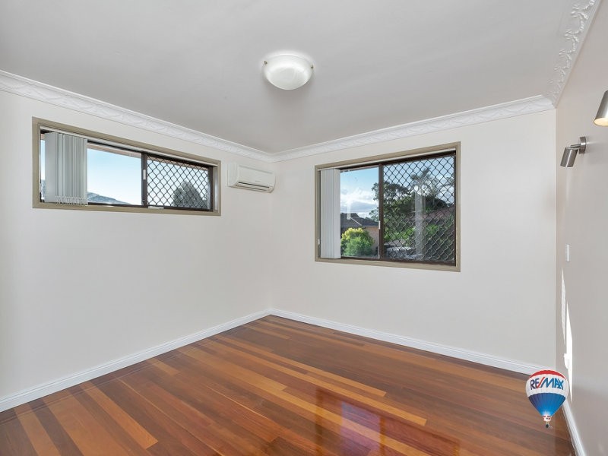
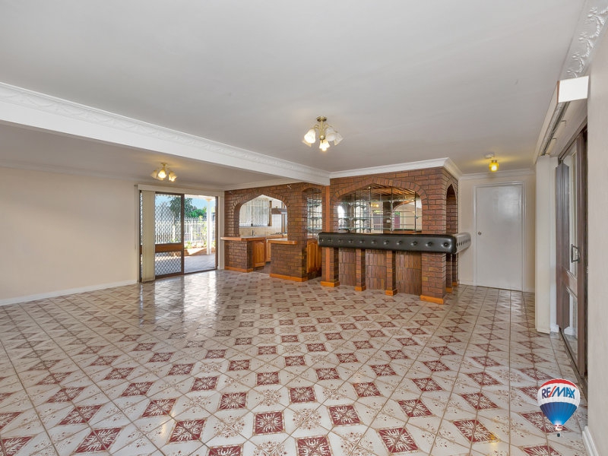
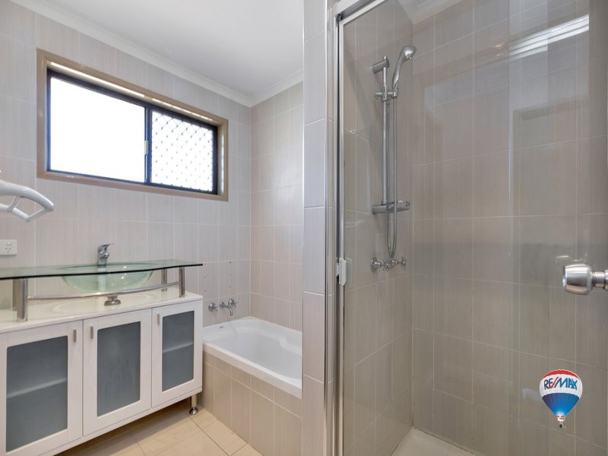
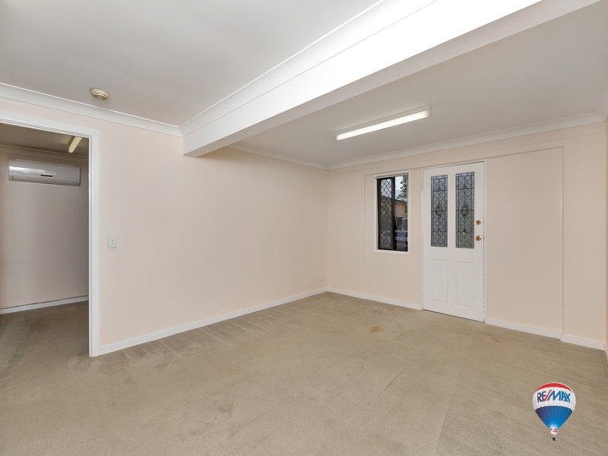
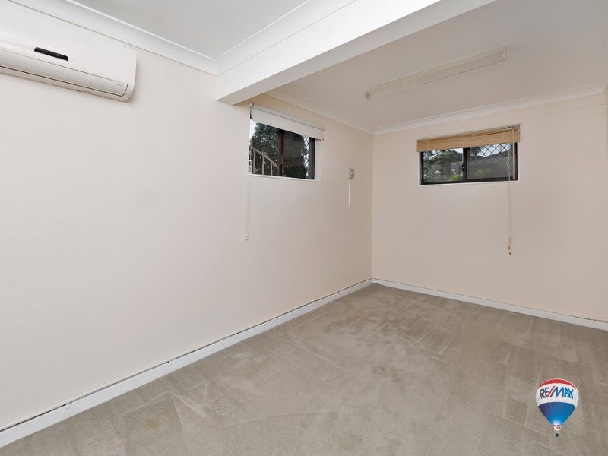
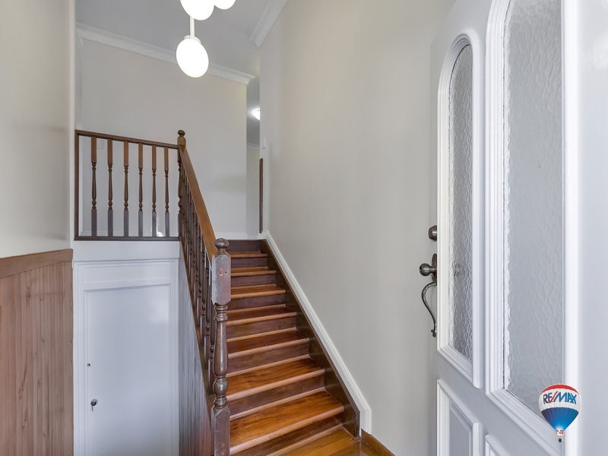
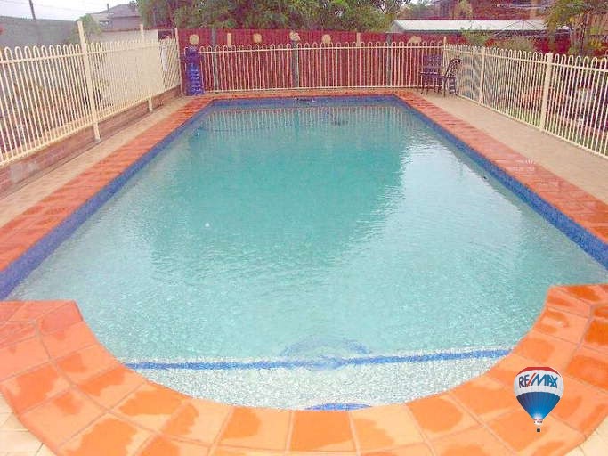
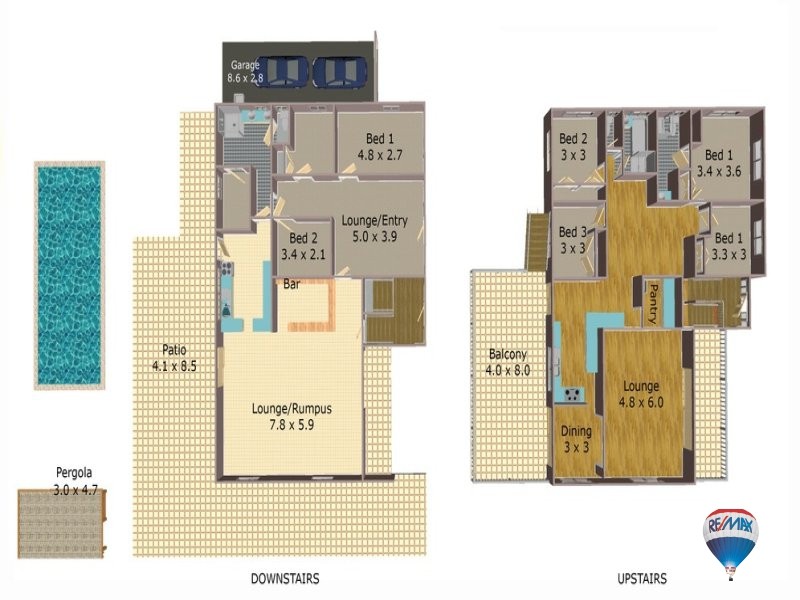

7

3

4
Located in the convenient location of Eight Mile Plains, this Massive family home is close to all amenities, with walking distance to bus stops, schools and shopping centers.
Well positioned on a 738M2 flat block, this massive family home offers two level of dual living.
Upstairs offer 4 large double size bedrooms (master with en-suite and walk in robe) and a large lounge/family room, formal dining room and a large open plan kitchen with plenty of cupboard space and butler's pantry, plus granite bench-tops and dishwasher. The formal dining and kitchen area open to a huge balcony overlooking a sparkling in-ground pool.
Down stairs offers other three large bedrooms, separate kitchen, bathroom and a storage room, a wet bar plus a huge rumpus room which leads to a massive covered entertaining area.
Other features include hard-wood timber floor throughout all bedrooms and living areas upstairs and tiles downstairs, air-conditioning systems, double lockup garage and 5000L water tank.
This massive 7 bedroom family home in the sought-after suburb of Eight Mile Plains will not last long on the market. Be quick; please contact us to make your offers.
Property Snapshot
MAIN FEATURES:
Bedrooms: 7
En-suite: 1
Bathrooms: 3
contemporary kitchen
Double lock up garage: 2
Land size: 738M2
Property Type:
Two Storey
Construction:
Brick
Land Area:
738M2
Features:
Balcony
Built-In-Robes
Close to schools
Close to Transport
Dining Room
Dishwasher
En-suite
Walk-In-Rob
Family Room
Formal Lounge
Large Ramous Room
Storage room
Wet Bar
Fenced Back Yard
Outdoor Living
In-ground swimming pool
Remote Control Garaging
Undercover Entertainment Area
Property ID
13009933
Air Conditioning
Balcony
Built In Robes
Outdoor Ent
In Ground Pool
Rumpus Room
Study


Licensed Real Estate Agent
Mobile: 0422 386 868 Office: 07 3343 3333 vCard: Download Office Profile: View
find our properties on squiiz.com.au
© 2025 RE/MAX Community Realty | Privacy Policy and Disclaimer